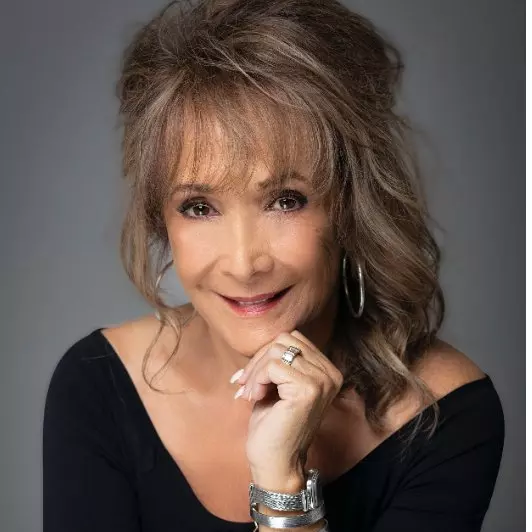$500,000
$515,000
2.9%For more information regarding the value of a property, please contact us for a free consultation.
50 Sandwedge Drive Henderson, NV 89074
3 Beds
2 Baths
1,832 SqFt
Key Details
Sold Price $500,000
Property Type Single Family Home
Sub Type Single Family Residence
Listing Status Sold
Purchase Type For Sale
Square Footage 1,832 sqft
Price per Sqft $272
Subdivision Sandwedge Estate Sub
MLS Listing ID 2652501
Sold Date 03/24/25
Style One Story
Bedrooms 3
Full Baths 2
Construction Status RESALE
HOA Fees $44/qua
HOA Y/N Yes
Originating Board GLVAR
Year Built 1990
Annual Tax Amount $1,798
Lot Size 6,969 Sqft
Acres 0.16
Property Sub-Type Single Family Residence
Property Description
Beautiful single story home in Green Valley community, minutes from the District (shopping, dining, Green Valley Resort & Casino), Mountain View Park is 5min away. As you enter, you are welcomed by the formal living room, and dining room, with shutters and crown molding. As you progress, you have the family room, breakfast nook area and kitchen. Kitchen has granite countertops, plenty of cabinets, built-in oven. Home has 3 beds, 2 baths. Spacious master with master bath that has double sinks, jet tub and shower with sitting area, and walk in closet. The other 2 beds have ceiling lights and fans. Separate laundry room. Home has shutters and 18' tiles throughout. Backyard with covered patio, BBQ stub, and low maintenance landscape. HVAC was changed a few years back. 3 car garage with cabinets for extra storage. Freshly painted and move in ready! There is a trail for walking and/or biking in the community, few yards ahead on Sandwedge Drive, check it out!
Location
State NV
County Clark
Community Legacy Valley
Zoning Single Family
Body of Water Public
Interior
Interior Features Bedroom on Main Level, Ceiling Fan(s), Primary Downstairs, Window Treatments
Heating Central, Gas
Cooling Central Air, Electric
Flooring Tile
Fireplaces Number 1
Fireplaces Type Family Room, Gas
Furnishings Unfurnished
Window Features Double Pane Windows,Plantation Shutters
Appliance Built-In Gas Oven, Dishwasher, Gas Cooktop, Disposal, Microwave, Refrigerator
Laundry Gas Dryer Hookup, Main Level, Laundry Room
Exterior
Exterior Feature Barbecue, Patio, Private Yard
Parking Features Attached, Garage, Private, Shelves
Garage Spaces 3.0
Fence Block, Back Yard, Stucco Wall
Pool None
Utilities Available Underground Utilities
Roof Type Tile
Porch Covered, Patio
Garage 1
Private Pool no
Building
Lot Description Corner Lot, Desert Landscaping, Landscaped, < 1/4 Acre
Faces West
Story 1
Sewer Public Sewer
Water Public
Architectural Style One Story
Construction Status RESALE
Schools
Elementary Schools Bartlett, Selma, Bartlett, Selma
Middle Schools Greenspun
High Schools Green Valley
Others
HOA Name Legacy Valley
HOA Fee Include Association Management
Tax ID 178-17-717-015
Security Features Security System Owned
Acceptable Financing Cash, Conventional, FHA, VA Loan
Listing Terms Cash, Conventional, FHA, VA Loan
Financing Conventional
Read Less
Want to know what your home might be worth? Contact us for a FREE valuation!

Our team is ready to help you sell your home for the highest possible price ASAP

Copyright 2025 of the Las Vegas REALTORS®. All rights reserved.
Bought with Carlos Perez Vila • United Realty Group





