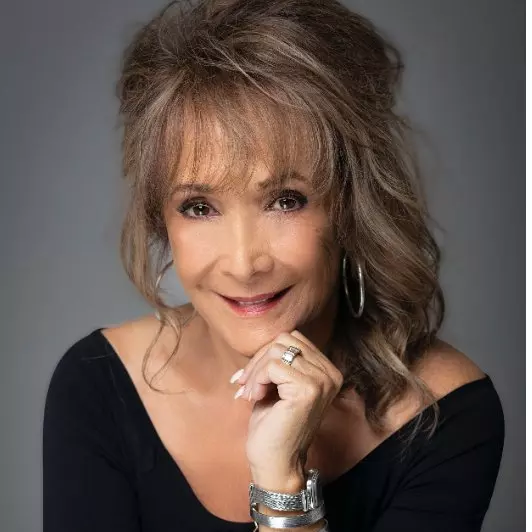$1,750,000
$1,950,000
10.3%For more information regarding the value of a property, please contact us for a free consultation.
3164 Bel Air Drive Las Vegas, NV 89109
5 Beds
6 Baths
4,864 SqFt
Key Details
Sold Price $1,750,000
Property Type Single Family Home
Sub Type Single Family Residence
Listing Status Sold
Purchase Type For Sale
Square Footage 4,864 sqft
Price per Sqft $359
Subdivision Las Vegas Intl Cntry Club Estate Amd
MLS Listing ID 2385288
Sold Date 05/23/22
Style Two Story,Custom
Bedrooms 5
Full Baths 4
Half Baths 1
Three Quarter Bath 1
Construction Status RESALE
HOA Y/N Yes
Originating Board GLVAR
Year Built 1996
Annual Tax Amount $6,222
Lot Size 0.260 Acres
Acres 0.26
Property Sub-Type Single Family Residence
Property Description
PROUDLY LISTED *LAVISH CUSTOM *ALL PRISTINE*IMPRESSIV MANSION*ON SPECTACULAR LUSH GREEN GUARD-GATED L.V. COUNTRY CLUB GOLF COURSE*5 MIN VEGAS "STRIP*7 MIN AIRPRT & RAIDERS*SAVVY BUYERS PAY 1/2 $PRICE OF EQUVLNT HOME 12+ MILES AWAY*LOW TAXES $6K YR (NOT $40K) *ICONIC ENCLAVE*HOME TO MANY VEGAS SUPER-STARS*THE IN PLACE TO BE*PREVIOUS OWNR HGE CASINO MOGUL*LOVED IT*YR OWN PRIV GATE ON 6TH FAIRWAY*TRANQUIL*TREED*LUSHLY LANDSCPD*SERENE*V PRIVATE DE LUXSWIMMING POOL*SPA*WATERFALL*BAR-B-Q "BEVRLY HILLS PALMS"40X15 COVRD PATIO*FOR EXLNT INDOOR OUTDOOR SOIRREES* CIRC DRIVEWY FR 12 CARS*HGE 3 CAR & GOLF CART GARAGE*30' HI CLNGS*GEORGEOUS GIANT GREAT RM* PHNMNL MASSIVE MAIN FLR MASTERS CHAMBRS(HGE SHWR*SKYLITES*BIG SPA TUB*DBLE WALK-INS*INCRED HOME OFFIC*4 XTRA KING SIZE BEDRMS (ALL FULL BATHS*SUPR CLEBRITY-CHEF KILLER KIT (SUB -ZR0,6 BRNR GAS STV) OPENS TO FANTSTC FAMLY RM OPENING POOL-SIDE *3 XOTIC FIRPLCS*SURROUND SND*ROLLADEN'S*EYE-POPPING VISUALS*STRIP VU*70'X16' BALCONY*3 BIG T.V.S*
Location
State NV
County Clark County
Community Las Vegas Country C
Zoning Single Family
Body of Water Public
Interior
Interior Features Bedroom on Main Level, Ceiling Fan(s), Handicap Access, Primary Downstairs, Pot Rack, Window Treatments, Central Vacuum
Heating Central, Gas, Multiple Heating Units
Cooling Central Air, Electric, ENERGY STAR Qualified Equipment, 2 Units
Flooring Carpet, Hardwood, Marble
Fireplaces Number 3
Fireplaces Type Family Room, Gas, Great Room, Primary Bedroom, Wood Burning
Equipment Intercom
Window Features Blinds,Double Pane Windows,Drapes,Low Emissivity Windows,Tinted Windows,Window Treatments
Appliance Built-In Electric Oven, Double Oven, Dryer, Dishwasher, Gas Cooktop, Disposal, Microwave, Refrigerator, Water Softener Owned, Water Heater, Washer
Laundry Cabinets, Electric Dryer Hookup, Gas Dryer Hookup, Main Level, Laundry Room, Sink
Exterior
Exterior Feature Built-in Barbecue, Balcony, Barbecue, Burglar Bar, Circular Driveway, Patio, Private Yard, Storm/Security Shutters, Sprinkler/Irrigation
Parking Features Attached, Epoxy Flooring, Finished Garage, Garage, Golf Cart Garage
Garage Spaces 3.0
Fence Back Yard, Stucco Wall, Wrought Iron
Pool Heated, In Ground, Private
Utilities Available Cable Available, Underground Utilities
Amenities Available Country Club, Gated, Guard, Security
View Y/N 1
View Golf Course, Strip View
Roof Type Pitched,Tile
Street Surface Paved
Handicap Access Accessible Entrance, Accessible Hallway(s)
Porch Balcony, Covered, Patio
Garage 1
Private Pool yes
Building
Lot Description 1/4 to 1 Acre Lot, Back Yard, Drip Irrigation/Bubblers, Front Yard, Sprinklers In Rear, Sprinklers In Front, Landscaped, No Rear Neighbors, On Golf Course, Sprinklers Timer
Faces West
Story 2
Sewer Public Sewer
Water Public
Architectural Style Two Story, Custom
Structure Type Frame,Stucco
Construction Status RESALE
Schools
Elementary Schools Park John S, Park John S
Middle Schools Fremont John C.
High Schools Valley
Others
HOA Name LAS VEGAS COUNTRY C
HOA Fee Include Common Areas,Maintenance Grounds,Recreation Facilities,Security,Taxes
Tax ID 162-10-813-014
Security Features Security System Owned,Security System,Gated Community
Acceptable Financing Cash, Conventional
Listing Terms Cash, Conventional
Financing Conventional
Read Less
Want to know what your home might be worth? Contact us for a FREE valuation!

Our team is ready to help you sell your home for the highest possible price ASAP

Copyright 2025 of the Las Vegas REALTORS®. All rights reserved.
Bought with Janelle B Pittman • Scofield Realty Inc.





