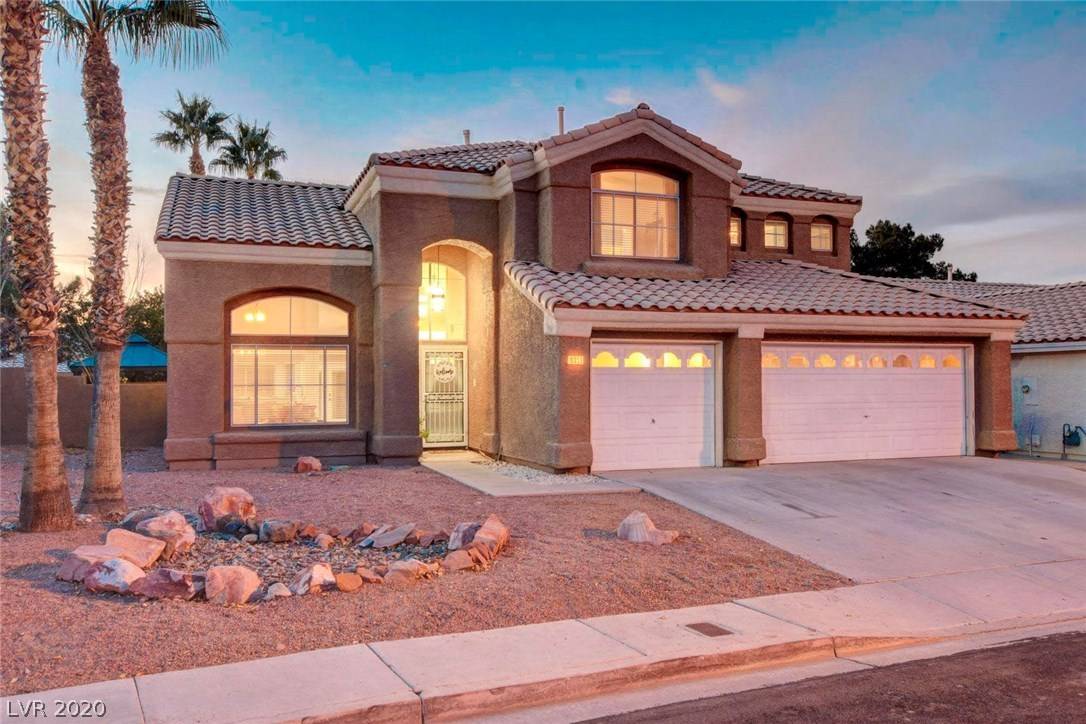$467,000
$475,000
1.7%For more information regarding the value of a property, please contact us for a free consultation.
9051 Monteloma WAY Henderson, NV 89074
4 Beds
3 Baths
2,106 SqFt
Key Details
Sold Price $467,000
Property Type Single Family Home
Sub Type Single Family Residence
Listing Status Sold
Purchase Type For Sale
Square Footage 2,106 sqft
Price per Sqft $221
Subdivision Vistara At Pebble Canyon
MLS Listing ID 2258481
Sold Date 01/15/21
Style Two Story
Bedrooms 4
Full Baths 2
Half Baths 1
Construction Status Excellent,Resale
HOA Y/N Yes
Year Built 1992
Annual Tax Amount $1,929
Lot Size 6,969 Sqft
Acres 0.16
Property Sub-Type Single Family Residence
Property Description
Beautiful newly remodeled home in Henderson with a resort like backyard surrounded by lush greenery. Pool and spa are fully automated with a brand new pump and heater. Open updated kitchen with soft close cabinets, modern quartz counter tops and new stainless steel appliances. New modern flooring, paint, and baseboards throughout entire home. Primary bedroom suite is on the main level and features dual sinks, separate shower and tub, large walk-in closet with built in storage and double French doors leading out to your private oasis. Three car garage features above head storage, floor to ceiling cabinets, and a new 50 gallon water heater. Perfect location easy access to freeway, countless of restaurants, shops, parks and the new Henderson hockey arena. Welcome home!
Location
State NV
County Clark County
Zoning Single Family
Direction From 215/Pecos head North on Pecos, L on Pebble, L on McLeod, L on Morning Springs, L on Monteloma, home is on the left.
Interior
Interior Features Bedroom on Main Level, Ceiling Fan(s), Primary Downstairs, Window Treatments
Heating Gas, Multiple Heating Units
Cooling Central Air, Electric, 2 Units
Flooring Laminate
Fireplaces Number 1
Fireplaces Type Family Room, Gas
Furnishings Unfurnished
Fireplace Yes
Window Features Blinds,Window Treatments
Appliance Dryer, Disposal, Gas Range, Microwave, Refrigerator, Water Softener Owned, Washer
Laundry Electric Dryer Hookup, Main Level, Laundry Room
Exterior
Exterior Feature Patio, Private Yard, Awning(s)
Parking Features Attached, Garage, Shelves, Storage
Garage Spaces 3.0
Fence Block, Back Yard, Stucco Wall
Pool Heated, In Ground, Private
Utilities Available Underground Utilities
Water Access Desc Public
Roof Type Tile
Porch Covered, Patio
Garage Yes
Private Pool Yes
Building
Lot Description Back Yard, Desert Landscaping, Landscaped, < 1/4 Acre
Faces East
Story 2
Sewer Public Sewer
Water Public
Construction Status Excellent,Resale
Schools
Elementary Schools Roberts Aggie, Roberts Aggie
Middle Schools Schofield Jack Lund
High Schools Silverado
Others
HOA Name Pebble Canyon
HOA Fee Include Association Management
Senior Community No
Tax ID 177-24-511-031
Ownership Single Family Residential
Acceptable Financing Cash, Conventional, FHA, VA Loan
Listing Terms Cash, Conventional, FHA, VA Loan
Financing Cash
Read Less
Want to know what your home might be worth? Contact us for a FREE valuation!

Our team is ready to help you sell your home for the highest possible price ASAP

Copyright 2025 of the Las Vegas REALTORS®. All rights reserved.
Bought with Dawn C Tuufuli Coldwell Banker Premier





