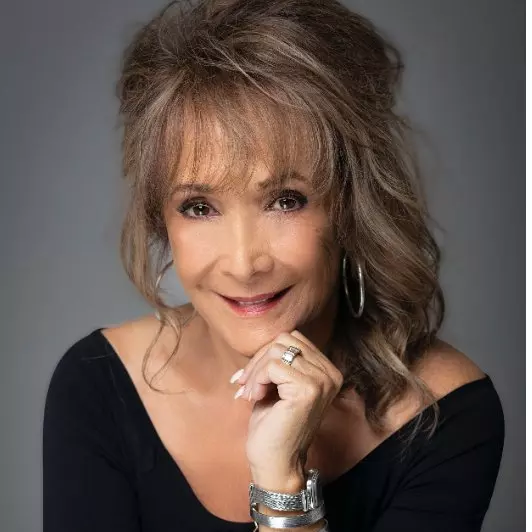$282,000
$284,900
1.0%For more information regarding the value of a property, please contact us for a free consultation.
2334 Ramsgate DR #0 Henderson, NV 89074
3 Beds
3 Baths
1,476 SqFt
Key Details
Sold Price $282,000
Property Type Single Family Home
Sub Type Single Family Residence
Listing Status Sold
Purchase Type For Sale
Square Footage 1,476 sqft
Price per Sqft $191
Subdivision Legacy Courtyard Condo
MLS Listing ID 2210108
Sold Date 08/17/20
Style Two Story
Bedrooms 3
Full Baths 2
Three Quarter Bath 1
Construction Status Good Condition,Resale
HOA Y/N Yes
Year Built 1996
Annual Tax Amount $1,184
Lot Size 1,306 Sqft
Acres 0.03
Property Sub-Type Single Family Residence
Property Description
Bright and sunny home. Located in a nice gated community in the desirable south Green Valley area, with close proximity to shopping, the District, Green Valley Ranch, and freeway. This home boasts elegant vaulted ceilings; the kitchen has many upgrades. This three bedroom home has one bedroom located downstairs adjacent to the family room (with gas fireplace), along with a bathroom and shower. Upstairs has two bedrooms (including the master bedroom) and two full bathrooms, as well as a washer and dryer. This premium corner lot, with side patio, includes a gated pathway lined with artificial turf alongside the back of the home would be perfect for gardening or a dog run. Pride is evident in ownership of this home. A must see!
Location
State NV
County Clark County
Community Pool
Zoning Single Family
Direction N on Green Valley Pkwy past Pebble, L on Ramsgate through gate (Legacy Courtyard) to property
Interior
Interior Features Bedroom on Main Level, Pot Rack
Heating Central, Gas
Cooling Central Air, Electric
Flooring Carpet, Tile
Fireplaces Number 1
Fireplaces Type Family Room, Gas
Furnishings Unfurnished
Fireplace Yes
Window Features Blinds,Double Pane Windows
Appliance Dryer, Dishwasher, Disposal, Gas Range, Gas Water Heater, Microwave, Refrigerator, Washer
Laundry Gas Dryer Hookup, Laundry Closet, Upper Level
Exterior
Exterior Feature Patio, Sprinkler/Irrigation
Parking Features Attached, Finished Garage, Garage, Garage Door Opener, Inside Entrance, Open, Private
Garage Spaces 2.0
Fence Block, Back Yard
Pool Community
Community Features Pool
Utilities Available Cable Available
Amenities Available Clubhouse, Fitness Center, Gated, Pool, Spa/Hot Tub
Water Access Desc Public
Roof Type Pitched,Tile
Street Surface Paved
Porch Patio
Garage Yes
Private Pool No
Building
Lot Description Cul-De-Sac, Drip Irrigation/Bubblers, Desert Landscaping, Landscaped, Rocks
Faces South
Story 2
Sewer Public Sewer
Water Public
Construction Status Good Condition,Resale
Schools
Elementary Schools Cox David, Cox David
Middle Schools Greenspun
High Schools Coronado High
Others
HOA Name Legacy Courtyard
HOA Fee Include Association Management,Common Areas,Taxes
Senior Community No
Tax ID 178-18-723-057
Ownership Condominium
Acceptable Financing Cash, Conventional
Listing Terms Cash, Conventional
Financing Cash
Read Less
Want to know what your home might be worth? Contact us for a FREE valuation!

Our team is ready to help you sell your home for the highest possible price ASAP

Copyright 2025 of the Las Vegas REALTORS®. All rights reserved.
Bought with Lena Pfluke BHHS Nevada Properties





