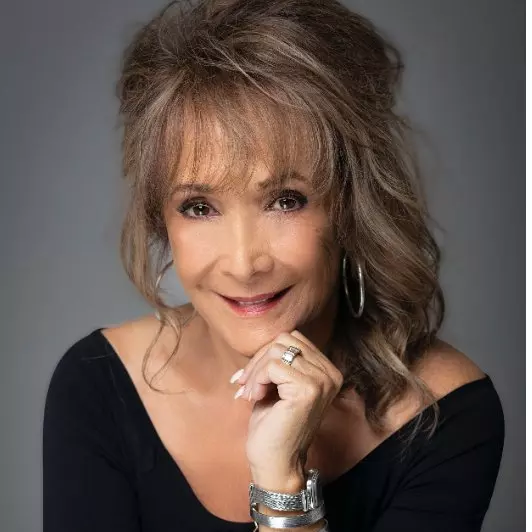$580,000
$590,000
1.7%For more information regarding the value of a property, please contact us for a free consultation.
2062 Sutton WAY Henderson, NV 89074
4 Beds
4 Baths
3,096 SqFt
Key Details
Sold Price $580,000
Property Type Single Family Home
Sub Type Single Family Residence
Listing Status Sold
Purchase Type For Sale
Square Footage 3,096 sqft
Price per Sqft $187
Subdivision Palm Valley Estate
MLS Listing ID 2210475
Sold Date 09/15/20
Style Two Story
Bedrooms 4
Full Baths 3
Half Baths 1
Construction Status Excellent,Resale
HOA Y/N Yes
Year Built 1989
Annual Tax Amount $3,140
Lot Size 8,276 Sqft
Acres 0.19
Property Sub-Type Single Family Residence
Property Description
Exquisite and immaculately maintained home in sought after gated community in the heart of Green Valley! Endless upgrades throughout! Gourmet kitchen, hardwood and marble flooring, huge master bedroom with luxurious master bath and custom walk-in closet, 2 bedrooms downstairs, vaulted ceiling, dramatic designer finishes throughout, including marble, granite, onyx, travertine, hardwood, Venetian plaster, pho-painting and more, 3 fireplaces, cozy courtyard with a fountain, paved driveway, large balcony! Amazing backyard with the sparkling swimming pool and spa surrounded by lavish landscaping! If you wish to live in a resort at home - this house is for you!!!
Location
State NV
County Clark County
Zoning Single Family
Direction I-215 South toward Henderson, Exit Left onto N Green Valley Pkwy, Right on Silver springs Pkwy, Right on Topawa Way, Left on Inverness, Right on Sutton Way to the house on the Left.
Interior
Interior Features Bedroom on Main Level, Window Treatments, Central Vacuum
Heating Central, Gas, Multiple Heating Units
Cooling Central Air, Electric
Flooring Hardwood, Marble
Fireplaces Number 3
Fireplaces Type Bedroom, Family Room, Gas, Glass Doors, Living Room, Multi-Sided
Furnishings Unfurnished
Fireplace Yes
Window Features Blinds,Double Pane Windows,Plantation Shutters,Tinted Windows
Appliance Built-In Electric Oven, Dryer, Dishwasher, Gas Cooktop, Disposal, Microwave, Refrigerator, Water Purifier, Washer
Laundry Cabinets, Gas Dryer Hookup, Main Level, Laundry Room, Sink
Exterior
Exterior Feature Balcony, Courtyard, Porch, Patio, Private Yard, Sprinkler/Irrigation, Water Feature
Parking Features Attached, Epoxy Flooring, Garage, Storage
Garage Spaces 3.0
Fence Block, Full
Pool Heated
Utilities Available Cable Available, Underground Utilities
Amenities Available Gated
View Y/N Yes
Water Access Desc Public
View Mountain(s)
Roof Type Tile
Porch Balcony, Covered, Patio, Porch
Garage Yes
Private Pool Yes
Building
Lot Description 1/4 to 1 Acre Lot, Back Yard, Front Yard, Sprinklers In Front, Landscaped, Sprinklers On Side
Faces East
Sewer Public Sewer
Water Public
Construction Status Excellent,Resale
Schools
Elementary Schools Gibson James, Gibson James
Middle Schools Greenspun
High Schools Green Valley
Others
HOA Name Palm Valley
HOA Fee Include Association Management,Reserve Fund,Security
Senior Community No
Tax ID 178-08-316-027
Ownership Single Family Residential
Security Features Controlled Access,Gated Community
Acceptable Financing Cash, Conventional
Listing Terms Cash, Conventional
Financing Conventional
Read Less
Want to know what your home might be worth? Contact us for a FREE valuation!

Our team is ready to help you sell your home for the highest possible price ASAP

Copyright 2025 of the Las Vegas REALTORS®. All rights reserved.
Bought with Bret P Wulf Simply Vegas





